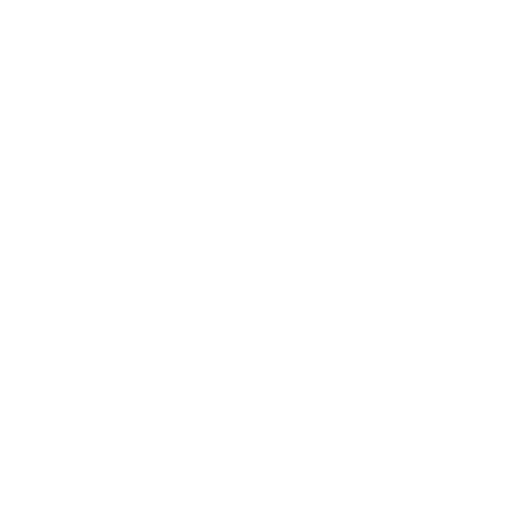Job Search

 FRM URBAN
FRM URBAN
 Dubai , UAE
Dubai , UAE
FRM Urban, a design firm dedicated to creating vibrant and sustainable communities, is seeking a BIM/ CAD Technician to provide high-quality CAD and BIM support on multiple projects. This full-time, on-site role involves 3D coordination, clash detection, workflow optimization, and collaboration with project teams. Candidates will contribute to design technology improvements while supporting general project delivery.
Key Responsibilities:
-
Lead CAD and BIM efforts across multiple projects.
-
Advise project teams on best practices and introduce CAD/BIM improvements.
-
Develop and implement design technology workflows within and beyond Revit.
-
Create and maintain project-specific parametric content.
-
Conduct 3D coordination, clash detection, and interoperability exercises.
-
Monitor and streamline Revit models for accuracy and efficiency.
-
Mentor junior staff and contribute to strategic discussions on urban design frameworks.
-
Collaborate with teams, providing technical guidance and ensuring BIM is used to its full potential.
-
Manage time and workload to meet project deadlines with minimal guidance.
Skills & Qualifications:
-
Professional Degree in Architecture.
-
Minimum 3 years of professional experience using Revit as the primary BIM tool.
-
Strong CAD skills and understanding of architectural drawing production.
-
Familiarity with 3D coordination tools like Navisworks and ACC Coordination module.
-
Knowledge of industry CAD and BIM standards and requirements.
-
Organized, detail-oriented, self-motivated, and capable of working independently or in teams.
-
Flexible and adaptable to work hours and assignments.
-
UAE-based candidates only.
Additional Requirements:
-
CV, cover letter, and portfolio must be submitted for application.
Employment Type:
-
Full-time
-
On-site



